Compact Bathroom Shower Ideas for Better Use of Space
Optimizing space in small bathrooms requires innovative shower layouts that maximize functionality while maintaining aesthetic appeal. Compact designs often incorporate corner showers, glass enclosures, or walk-in styles to make the most of limited square footage. Effective layout planning ensures a comfortable shower experience without sacrificing storage or accessibility.
Corner showers utilize space efficiently by fitting into the corner of a small bathroom, freeing up room for other fixtures and storage. These designs often feature sliding doors or curved glass to enhance accessibility and visual openness.
Walk-in showers provide a sleek, barrier-free option that can make a small bathroom appear larger. They typically use frameless glass and minimalistic fixtures to create a seamless look that enhances space perception.
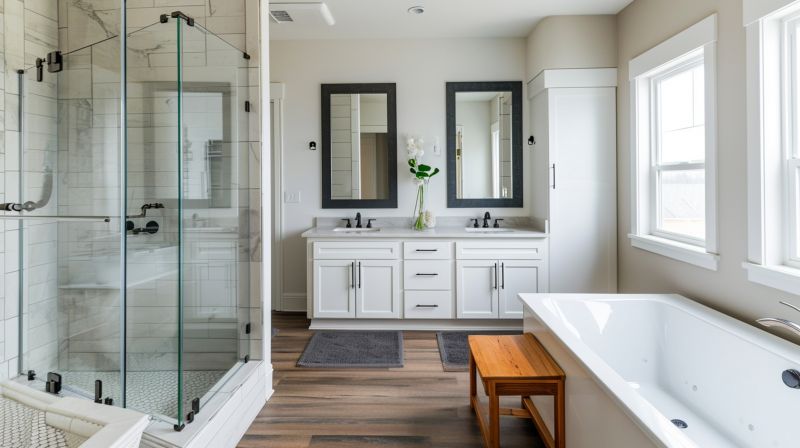
A compact shower with a glass enclosure in a small bathroom maximizes visual space and light flow, creating a more open feel.
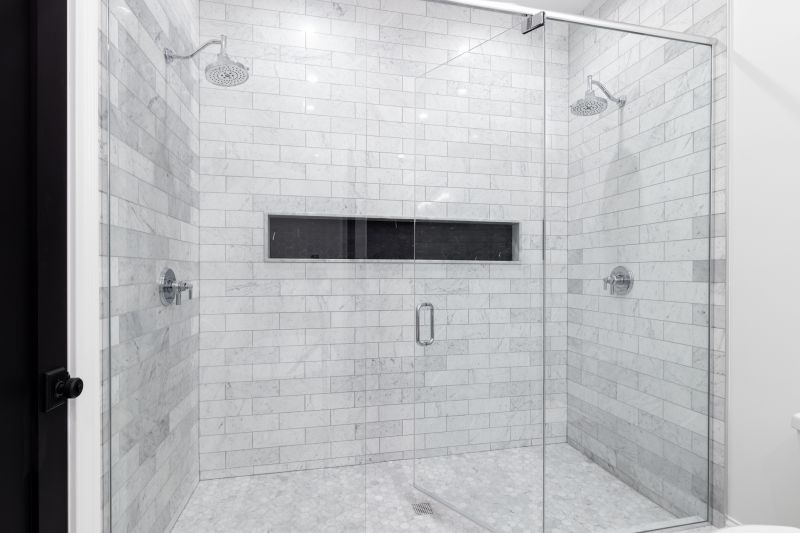
This layout uses a corner installation with sliding doors to save space and provide easy access.
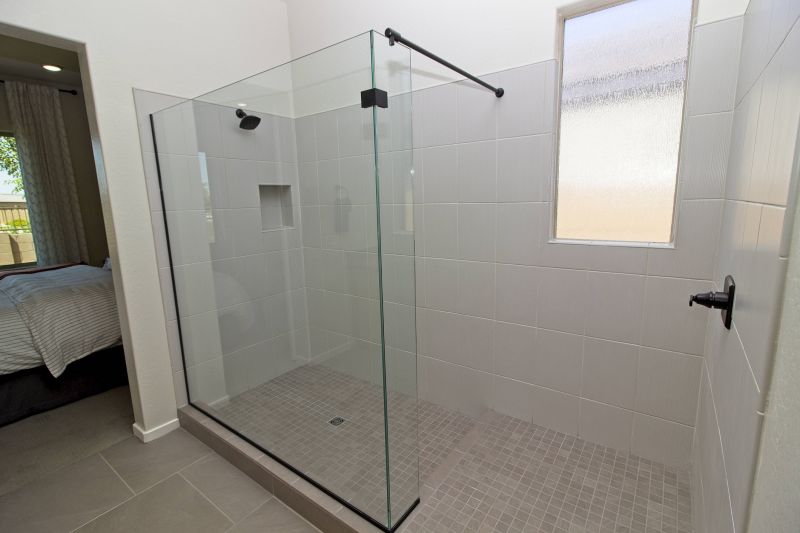
A walk-in shower with frameless glass and sleek fixtures offers a modern, spacious look in tight spaces.
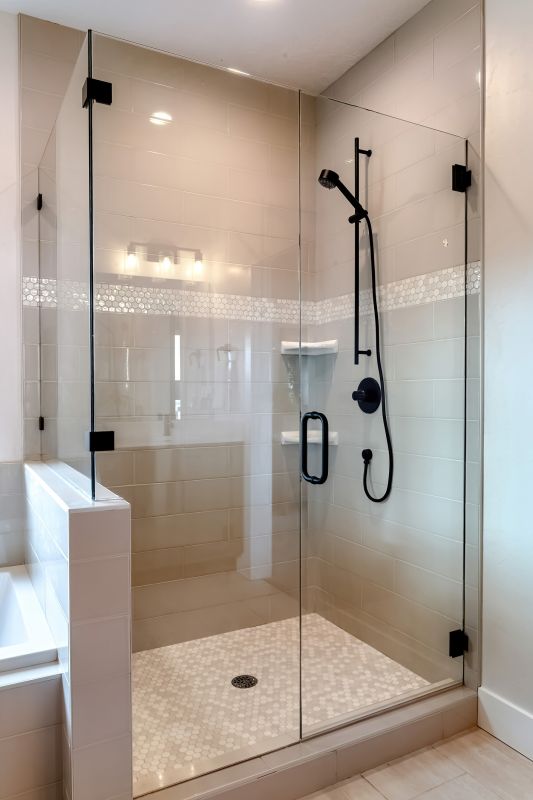
Incorporating niches or recessed shelves into small shower enclosures helps optimize storage without cluttering the space.
Material selection plays a critical role in small bathroom shower design. Clear glass panels, light-colored tiles, and minimal hardware contribute to a clean, uncluttered appearance. Additionally, incorporating built-in storage solutions such as niches or corner shelves prevents the need for bulky caddies or racks, maintaining a streamlined look.
Lighting is another key element that impacts small shower areas. Proper illumination, whether through recessed lighting or wall-mounted fixtures, can make the space feel larger and more functional. Adequate lighting also enhances safety and ease of use, especially in compact layouts where shadows can create a cramped atmosphere.
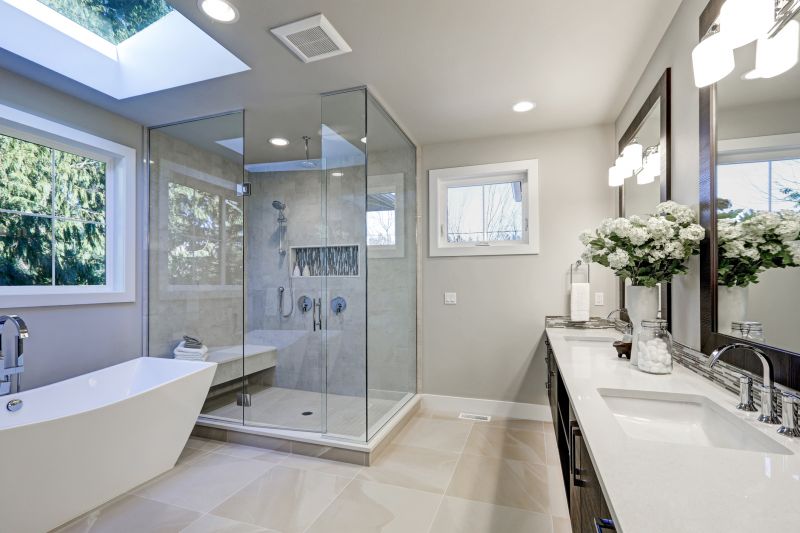
A clear glass enclosure allows light to flow freely, creating an open and airy environment in small bathrooms.
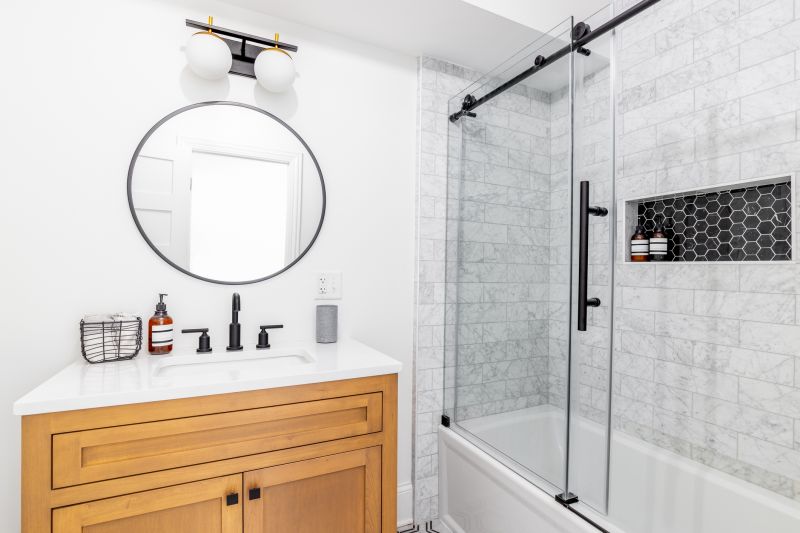
Sliding doors save space and provide a sleek, modern look suitable for tight bathroom layouts.

A frameless walk-in shower with minimal hardware maximizes visual space and offers a contemporary aesthetic.
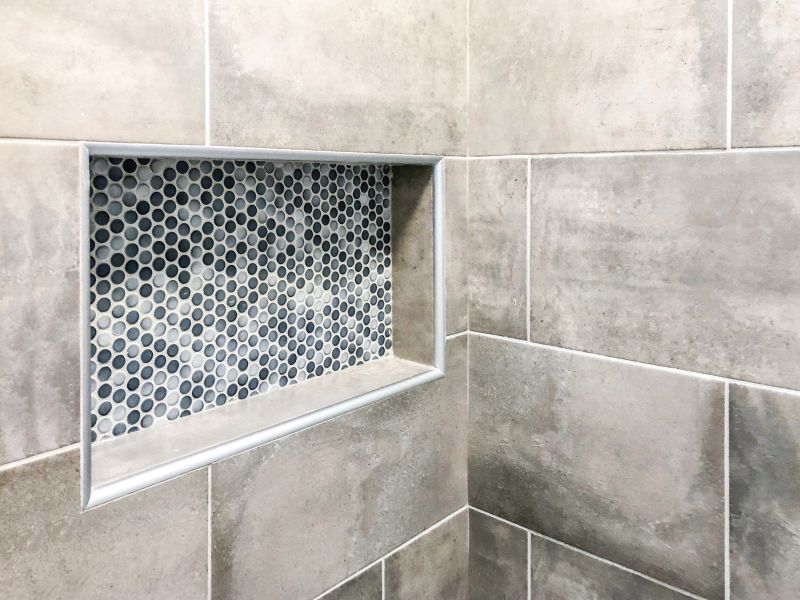
Recessed niches provide discreet storage, keeping the shower area organized without occupying extra space.
Innovative shower layouts for small bathrooms often incorporate multi-functional elements. Combining shower and bath features, or integrating compact fixtures, can enhance usability without crowding the space. These thoughtful designs ensure that every inch is utilized effectively, providing comfort and style in a limited footprint.
Ultimately, small bathroom shower designs should focus on simplicity, light, and functionality. By selecting layouts that emphasize openness and ease of access, it is possible to create a space that feels larger than its actual dimensions. Proper planning and innovative use of materials and fixtures are essential to achieving a balanced and practical shower environment.
Designing small bathroom showers requires attention to detail and an understanding of spatial dynamics. Whether opting for a corner shower, walk-in style, or a combination of both, the goal remains to maximize usability while maintaining aesthetic appeal. Thoughtful choices in layout, materials, and lighting contribute to a harmonious and functional bathroom space.



